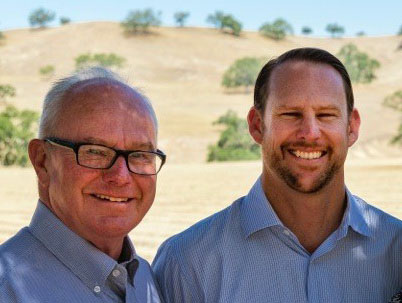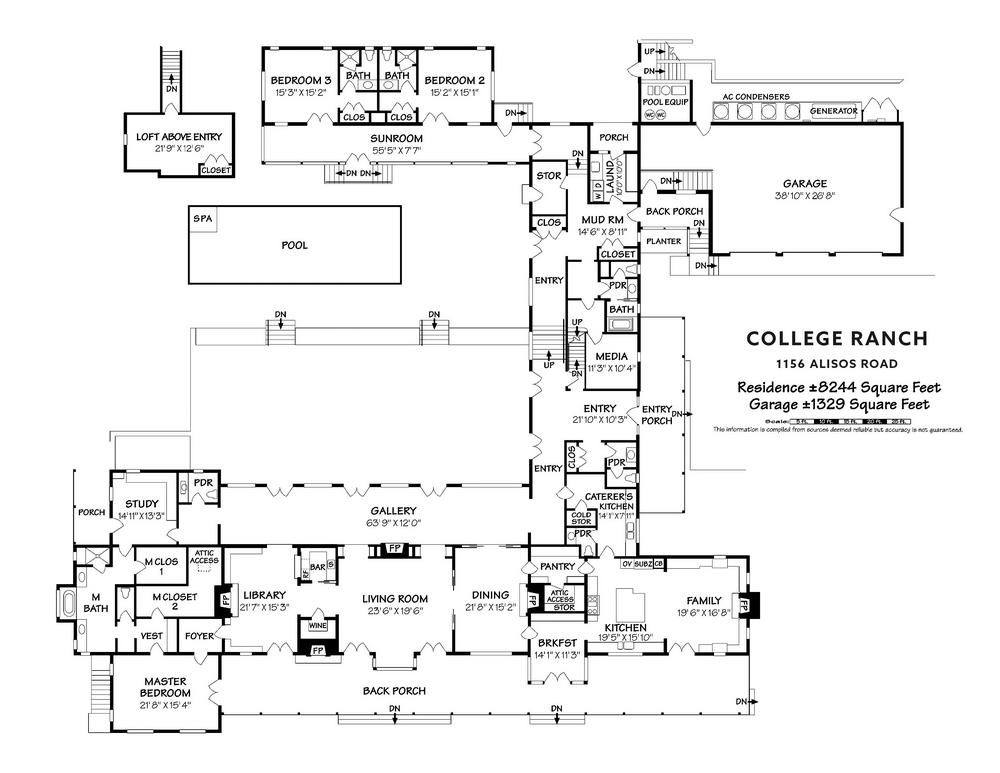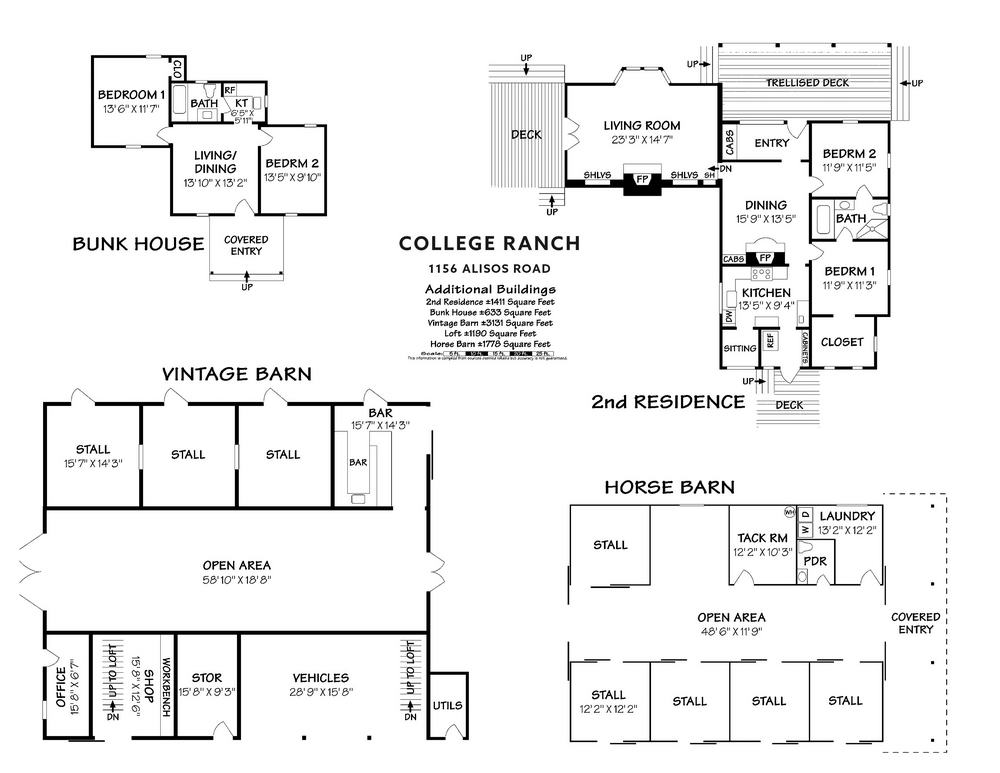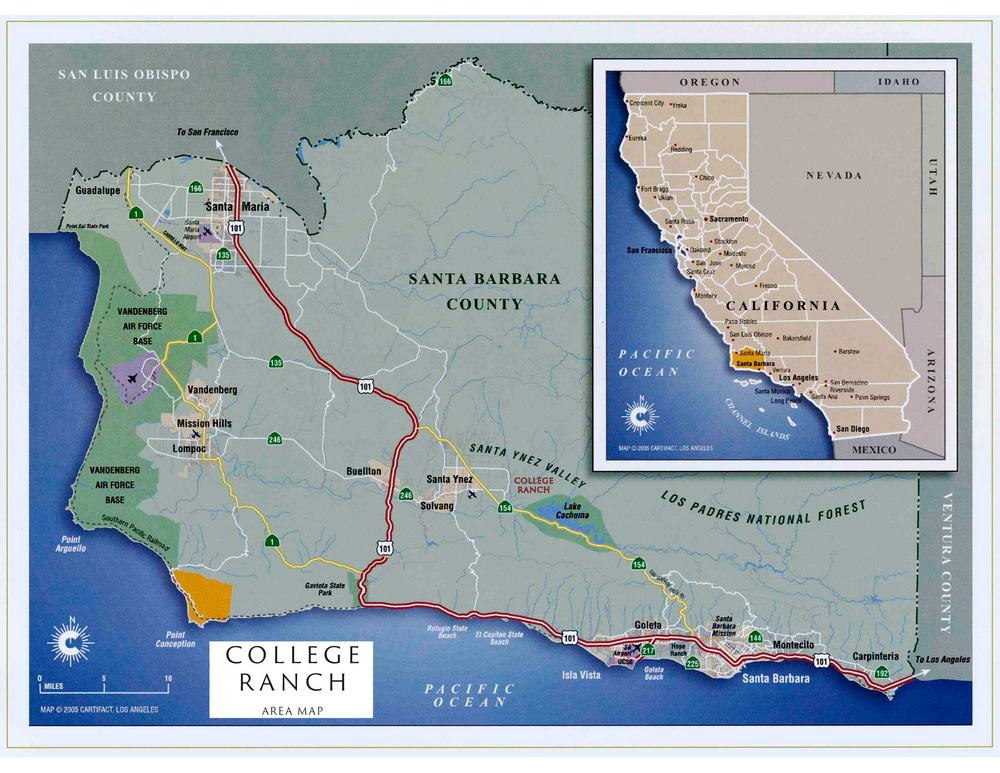
- Mike and Micah Brady
- 805.391.0587 Mike's Cell
- Mike@SantaYnezLand.com
- CalBRE License# 00825140
- 805.331.3053 Micah's Cell
- Micah@SantaYnezLand.com
- CalBRE License# 01219166

- Sotheby's International Realty
- 2900 Nojoqui Avenue
- Los Olivos, CA 93441
On California’s Central Coast, this approximately 192 acres is in a premier Santa Ynez Valley location and is easily accessible by local and regional airports or from the Los Angeles and Bay areas via U.S. HWY 101.
The land is pastoral, rolling and spotted with ancient oak trees. It has a history rich in cattle ranching and horse husbandry. It is also in the heart of the highly sought after Happy Canyon A.V.A., a prime area for growing Rhone varietal wine grapes. The ranch is private and quiet yet is convenient to the town of Santa Ynez, to all local services and to the fine dining experiences offered within the Valley.
The about 8000 square foot main residence, completed in approximately 2008, is architecturally designed to take advantage of the California’s outdoor lifestyle. It is centered on a courtyard that has a dining area shaded in the summers by an arbor of mulberry trees and that also has a pool and spa. A covered porch with a fireplace extends along the east side of the house with French doors accessing the family and living rooms and master bedroom suite.
In the main residence there are 5 bedrooms, 4 full bathrooms, 2 ½ baths, a kitchen with a back-kitchen, pantry & family room with fireplace, a breakfast room, living & dining rooms both with fireplaces, a library with fireplace, wet bar and wine room, a gallery with fireplace, a master suite with his and hers walk-in closets, a soaking tub and shower, an office, two guest rooms with in suite baths, 2 added bedrooms, a laundry room and a three car garage.
Additional facilities include a 2 bedroom guest cottage, “bunk” house with two bedrooms, cutting and dressage arenas, a 5 stall barn with laundry and tack rooms, a vintage barn with 4 horse stalls, entertainment area with a bar and equipment storage.This property offers the finest in ranch and country life.
This approximately 192 acres is spotted with oaks and in the heart of the sought after Happy Canyon A.V.A., a prime area for Rhone variety grapes. The ranch is convenient to the town of Santa Ynez, local services and fine dining.An about 8000 sq. ft. house is designed for outdoor living centered on a courtyard dining area shaded by an arbor of mulberry trees. There is a pool and spa.
The main house has 5 bedrooms, 4 full bathrooms, 2 ½ baths, a kitchen, a back-kitchen with pantry, family room with fireplace, breakfast room, living & dining rooms both with fireplaces, a library with fireplace, wet bar & wine room, a gallery with fireplace, master suite with walk-in closets, a tub & shower, an office, 2 guest rooms with in suite baths, 2 added bedrooms, laundry room and a 3 car garage.
Added facilities include a 2 bedroom cottage, bunk house with 2 bedrooms, cutting & dressage arenas, 5 stall barn with laundry & tack rooms, a vintage barn with 4 horse stalls, entertainment area & equipment storage
Address:
1156 Alisos Road , Santa Ynez, CA 93460
County:
Santa Barbara
Location:
Happy Canyon at Alisos Road, Santa Ynez Valley, California
Viticulture Area:
Happy Canyon AVA/Appellation
Acres:
192.71+/- Acres
APN's:
141-250-027
Water:
- Permit Date: 10/24/05
- Depth: 430 feet
- Internal Casing: 8 inches
- Estimated Yield: 200 G.P.M.
Main Residence
- Amenities Include:
- Limestone, oak, carpet and tile floors
- 5 fireplaces (Family & Dining Rooms, Library, Gallery, Porch)
- 3 Powder Rooms
- 4 Full Bathrooms
- Living Areas and Rooms:
- Gallery
- Bathed in light by windows and French doors
- Opens to:
- Public rooms
- Courtyard with a Fruitless Mulberry tree arbor dining area
- Sitting area around fireplace
- Covered Back Porch
- French door access from Kitchen, Breakfast Room, Living Room, Library and Master Bedroom
- Fireplace and living area
- Dining areas
- Vistas looking over ranchs rolling oak tree spotted land
- Interior Courtyard
- Fruitless Mulberry arbor covered outdoor dining area
- Pool and spa
- Formal Living Room
- Library
- Fireplace
- Bar
- Mahogany counters
- Sink
- 2 Refrigerator Drawers
- Wine Storage
- Adjacent to Bar
- Fitted for 1000+/- bottle capacity
- Epicurean Area
- Kitchen:
- Open to the Family Room
- Walnut Center Island
- Applicances
- Wolf Range - 6 burners, griddle, double oven
- Wolf Built in oven, convection microwave, warming drawer
- Sub Zero Professional refrigerator and freezer
- Meile Dishwasher
- Adjacent Caterer’s Kitchen:
- Double sink
- Stainless steel counters
- Meile dishwasher
- Wolf double warming drawer
- Wolf microwave
- Dry goods pantry
- Powder room
- Butler’s Pantry:
- Additional storage room
- Linens
- Serving ware
- Dry goods
- Additional storage room
- Kitchen:
- Formal Dining Room
- Fireplace
- Breakfast Room
- Fitted cabinetry
- Sun filled morning light
- Master Suite
- French doors to porch
- Two fitted walk-in closets
- Master Bath:
- Two vanities
- Shower
- Tub
- Tile and marble finishes
- Fully fitted separate His and Hers walk-in closets
- Vestibule with linen storage
- Study:
- South facing sunning porch
- Guest Wing
- Sunroom Gallery
- Overlooks pool and courtyard
- Two en-suite bedrooms
- Sunroom Gallery
- Additional In-House Guest Suite
- Media Room, bedroom, adjacent bathroom
- Mud & Laundry Rooms
- Access to raised bed kitchen garden
- Storage for pool supplies and towels
- Covered porch for garage access
- 3 bays with 10' tall automatically controlled roll up doors
- Gallery
Additional Residential Structures
- 2nd Residence
- Living room with fireplace
- Porch via French doors
- Dining room
- Kitchen with breakfast nook
- Two bedrooms
- One bathroom
- Living room with fireplace
- "Bunk House" Living room
- Kitchenette (microwave and sink only)
- Two bedrooms
- One bathroom
Facilities
- "Old Hay Barn” - Events Area
- Dining and Ball Room Finished Center Corridor
- Bar with siding door opening to lawns and historic oak for outdoor entertaining
- Three Horse Stalls
- Equipment storage bays
- "Center-isle Horse Barn
- Four stalls with turn outs
- Feed and tack rooms
- Wash rack
- Hot Walker
- 250’ x 125’ Roping Arena with complete setup
- 300’ x 100’ Three Irrigated Horse Pastures
- Fenced and cross fenced pastureland
All Information Deemed Reliable, But Not Guaranteed





